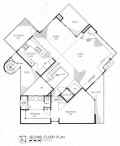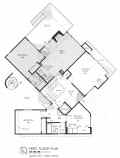
RESIDENTIAL PROJECTS
![]()
click pictures above to enlarge
New Monterey
Residence
Monterey,
CA
-Award-
Recognition for Outstanding Design – City of Monterey
This
house was developed on one of the last remaining hilltop sites in what is
referred to the New Monterey Area. This
unusual tree studded site has sweeping views of the Monterey Bay and
difficult vehicle access. The
site actually consists of three substandard lots that allowed for the
inclusion of a second living unit under the Monterey City granny unit
ordinance.
The
resultant design was an open second floor living area to capture views
from the kitchen, dining, living room and master bedroom suite.
A roof deck was placed over the kitchen providing even more
dramatic views. Given the
often foggy and windy environment, a solarium was placed off the kitchen
providing passive solar heating and a small deck for bar-b-cue’s
sheltered to the south.
The
granny unit was situated to provide full range of possible of uses.
It could be rented out with private access from a large exterior
deck. It can also be accessed
through soundproof doors from the main entry, thus making a great suite
for visiting guests or it could be used as a family room and additional
bedroom.
The
exterior of the house features shingled siding to blend in with the wooded
site. The many balconies extend the interior to the exterior and feature
glass panels to reduce obstructions of the views.
Additional special features of the house are:
|
An elevator with glass windows that connects all living areas to the basement garage. | |
|
The fireplace features mitered glass windows that continue over the top of the fireplace providing the least amount of view obstruction. | |
|
Book shelves with library ladder to utilize high wall area created by the vaulted living room ceiling. | |
|
Built in window seating/storage and stereo center. | |
|
Exterior spiral staircase connecting the second floor deck with the garden and roof deck. | |
|
Basement workshop for home projects. | |
|
Terraced garden and spa. |



