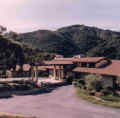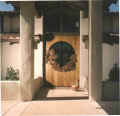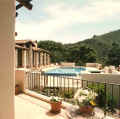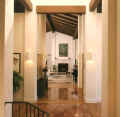
RESIDENTIAL PROJECTS
![]()
click pictures above to enlarge
Carmel
Valley Residence
Carmel
Valley, CA
The
site of this contemporary Mediterranean house is located in a oak tree
studded 40 acre site in a Carmel Valley.
The house is situated to capture panoramic views of rugged terrain
to the south. The house
consists of a hundred columns that form the spaces within and terraces to
the south. The entry porte cochere leads through a pair of glass and wood
carved doors that open into a two story entry atrium At the center of the atrium is a large eight foot
square skylight forming the intersection of the house’s two main axis.
Leading from both side of the entry is a colonnade galleria that
connects the various living spaces.
The
living areas have high south facing windows protected by a trellised
colonnade that frames the views and pool area.
All the living areas open out onto terraces and pool area.
All the ceilings are exposed heavy timbers and the formal entry and
galleria feature marble flooring inlaid in wood.
Additional
special features are:
|
Pool
and spa and decorative pools. | |
|
Clay
tile roofs. | |
|
Limestone
faced masonry fireplace. | |
|
North
facing clerestory windows to bring in natural light to the high
vaulted ceilings. | |
|
Butlers
pantry between the kitchen and formal dining room | |
|
Caretakers
unit. | |
|
Carved entry doors with butt glass depicting wild life in the area by Carmel Valley artist William Schnutte |





