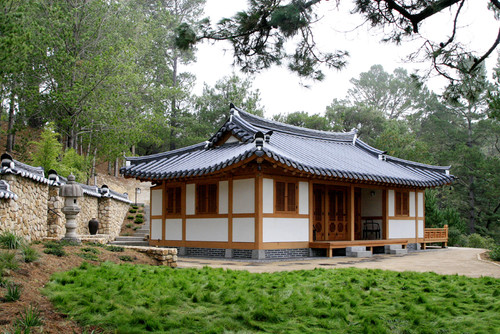Korean Guesthouse
Monterey, CA
HANOAK
This
project is a guest house designed as a contemporary interpretation of
Hanoak, a traditional Korean house. The
setting is in a secluded hillside area situated in a pine forest
overlooking Carmel Valley and Point Lobos to the southwest.
It was the desire of the Owner to incorporate the aesthetic
simplicity, materials and context of the Hanoak.
The house was sited to nestle into the southwesterly sloping hill at
the end of an old access road. This
afforded an exterior area for outdoor functions and a meadow.
The orientation of the main entry porch and view from the living
area capture distant views filtered through the pine forest.
The entry porch layout is designed to provide a stage for
grandchildren to perform their family tradition of putting on plays.
The structure is based on the tradition of nail-free joining
techniques allowing parts of the frames and support beams to remain
exposed even after applying finishes.
The traditional houses were built on granite foundations with base
stones to support large posts, which then supported the floor, and cross
beams. This particular design
is the structure of a oryang (five cross beams). Walls were created
by an infill core wall and stucco. The
doors and windows were then framed by posts and often occupied the entire
wall.
Interior finishes were finished with rice paper covered walls,
doors, windows, and with thick oiled paper on a portion of the floors.
Wood floors were composed of closely spaced girders with infill
planks.
Particularly challenging was creating a structure that incorporated
the Hanoak architectural elements yet satisfied today’s California
building codes. Steel plates
and fasteners were embedded within heavy timber joinery details to meet
seismic and structural codes. The
foundation required caissons and grade beams. Precast concrete bases
emulate granite base stones. The
roof was particularly challenging, disguising required insulation, fire
sprinklers and yet expressing and supporting a traditional Korean roof
design.
The tile roofing, doors, windows, hardware, rice paper flooring, and
rice paper wall covering were imported from Korea.
The designs of the windows and doors were researched and designed
specifically for the project, then they were sent to Korea for
manufacturing. The design of
the roof was sent to a Korean roofing company who then sent two Korean
roofers to execute the tile installation.

![]()




